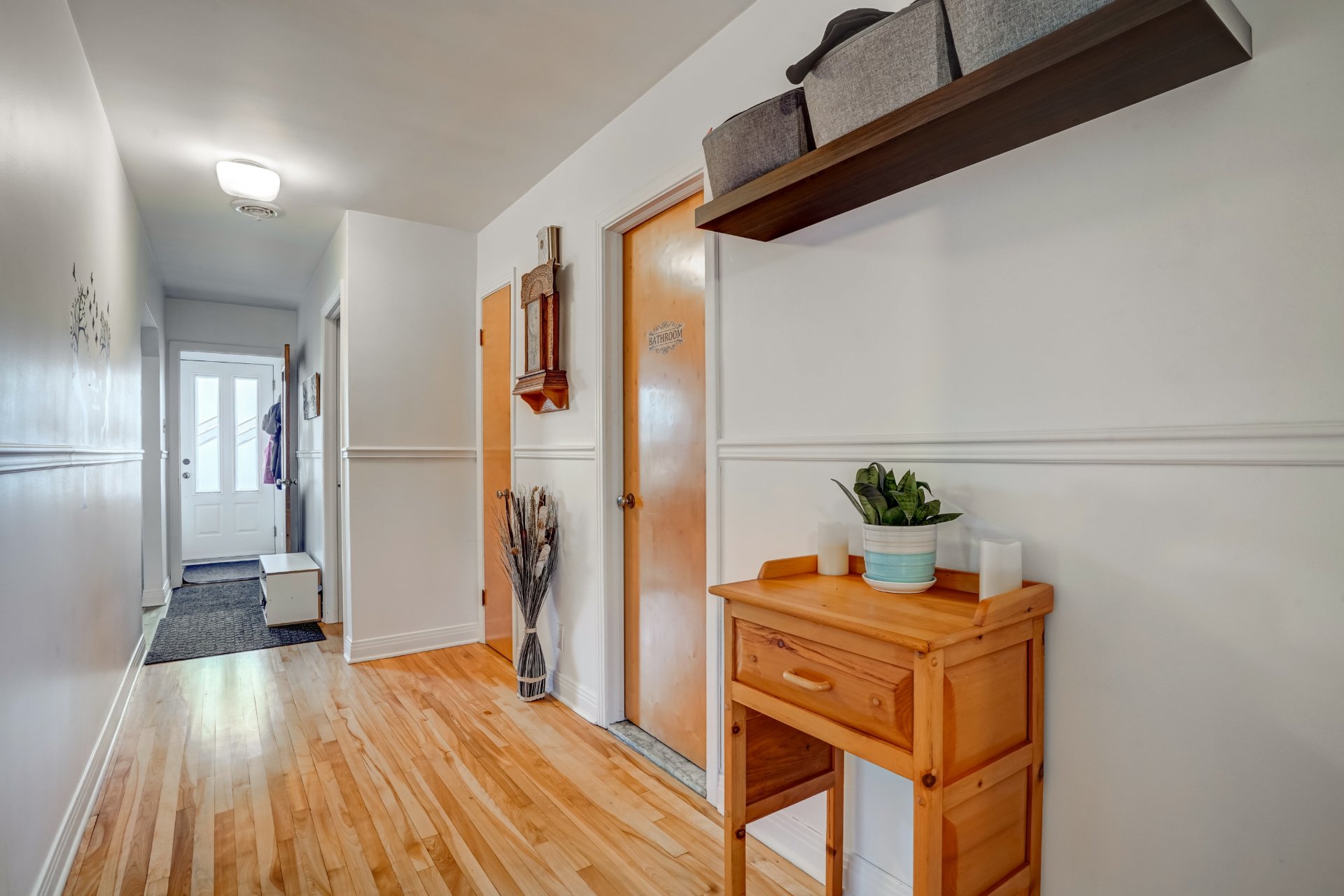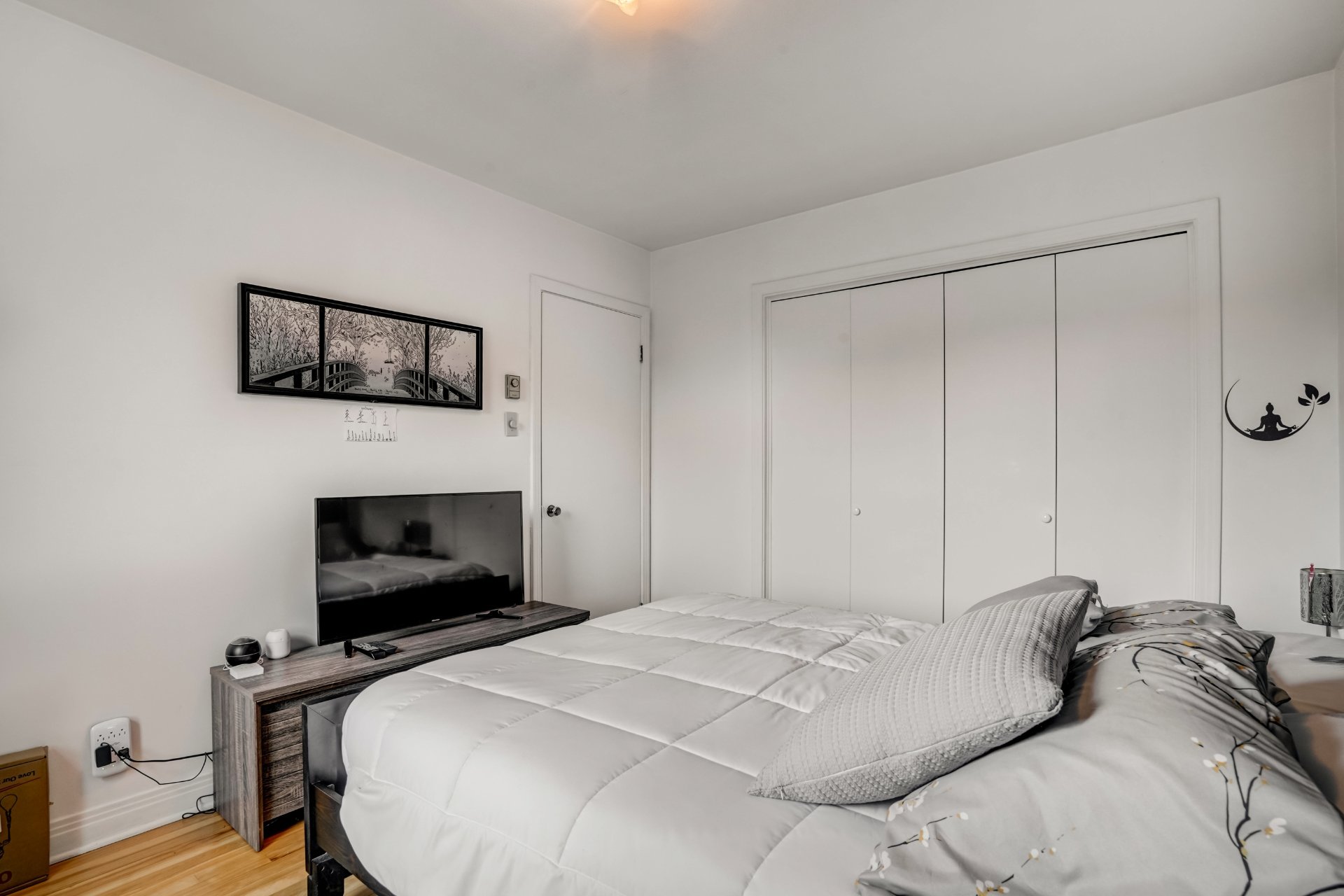756 24e Avenue, Montréal (Lachine), QC H8S3W3 $665,000

Frontage

Living room

Living room

Corridor

Kitchen

Kitchen

Bathroom

Bedroom

Bedroom
|
|
Sold
Description
A well-maintained duplex with tenants in place guaranteeing stable income. It is ideally located near Lachine Hospital. This duplex represents a unique investment opportunity. Each unit has 3 bedrooms. Well maintained over time, this building offers a pleasant living environment and peace of mind. Nearby, you will find grocery stores, parks, daycares, primary, secondary and CEGEP schools. A bus stop is just a few meters away, providing easy access to public transport.
For more information or to arrange a visit, please contact
me.
me.
Inclusions: Remaining acoustic tiles, remaining flooring and the ladder located in the laundry room of the 756 which is hung from the ceiling.
Exclusions : Personal belongings of tenants.
| BUILDING | |
|---|---|
| Type | Duplex |
| Style | Semi-detached |
| Dimensions | 12.54x7.56 M |
| Lot Size | 0 |
| EXPENSES | |
|---|---|
| Municipal Taxes (2024) | $ 3775 / year |
| School taxes (2024) | $ 473 / year |
|
ROOM DETAILS |
|||
|---|---|---|---|
| Room | Dimensions | Level | Flooring |
| Hallway | 3.5 x 3.9 P | Ground Floor | Ceramic tiles |
| Hallway | 3.5 x 3.9 P | 2nd Floor | Ceramic tiles |
| Living room | 9.7 x 13.7 P | Ground Floor | Wood |
| Living room | 9.7 x 13.7 P | 2nd Floor | Wood |
| Bedroom | 9.10 x 13.7 P | Ground Floor | Wood |
| Bedroom | 9.11 x 13.7 P | 2nd Floor | Wood |
| Bedroom | 9.10 x 10.4 P | Ground Floor | Wood |
| Bedroom | 9.10 x 10.2 P | 2nd Floor | Wood |
| Bedroom | 9.10 x 12.6 P | Ground Floor | Wood |
| Bedroom | 9.10 x 12.6 P | 2nd Floor | Wood |
| Bathroom | 9.10 x 7.11 P | Ground Floor | Ceramic tiles |
| Bathroom | 5 x 7.6 P | 2nd Floor | Linoleum |
| Kitchen | 12.4 x 12.6 P | Ground Floor | Linoleum |
| Kitchen | 12.3 x 12.5 P | 2nd Floor | Linoleum |
| Storage | 4.11 x 7.9 P | Basement | Concrete |
| Laundry room | 10.7 x 23.3 P | Basement | Concrete |
| Family room | 21.9 x 13.3 P | Basement | Linoleum |
| Washroom | 3.10 x 5.5 P | Basement | Linoleum |
|
CHARACTERISTICS |
|
|---|---|
| Heating system | Other, Space heating baseboards |
| Water supply | Municipality |
| Heating energy | Electricity |
| Foundation | Other |
| Distinctive features | Other |
| Proximity | Highway, Cegep, Hospital, Park - green area, Elementary school, High school, Public transport, Daycare centre |
| Basement | 6 feet and over, Partially finished |
| Parking | Outdoor |
| Sewage system | Municipal sewer |
| Topography | Flat |
| Zoning | Residential |
| Roofing | Asphalt and gravel |
| Driveway | Asphalt |