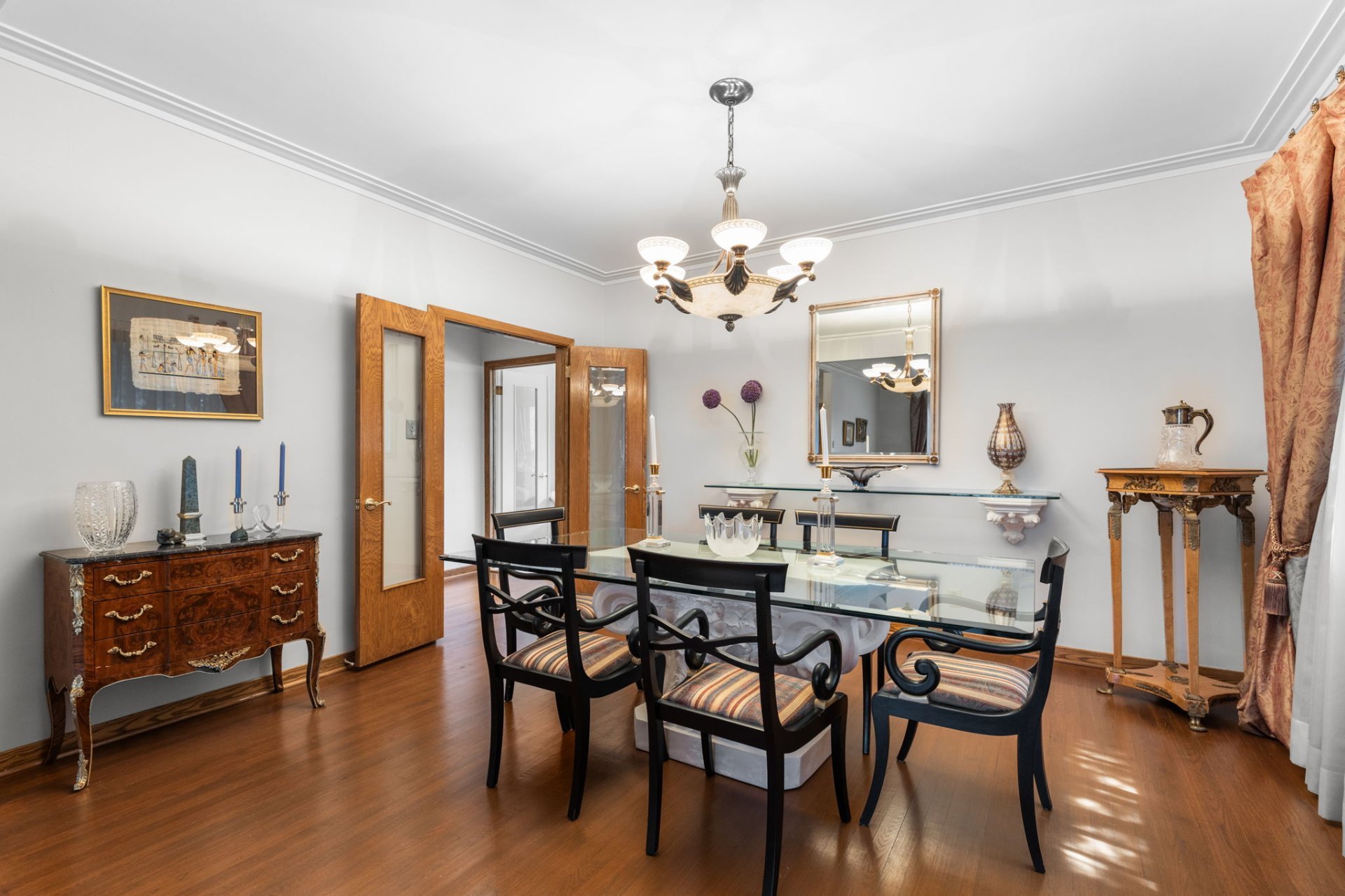6856 Ch. Emerson, Côte-Saint-Luc, QC H4W1G5 $1,639,000

Frontage

Other

Hallway

Living room

Living room

Living room

Living room

Dining room

Dining room
|
|
Description
maintained, reflecting nearly four decades of careful
stewardship. The elegant Italian designer "Scavolini"
kitchen, equipped with high-end appliances, stands as the
centerpiece of the home. The recent renovations, including
a new roof, heat pump, updated furnace, and electrical
panel, provide modern comfort and efficiency.
Inside, the house features heated floors in the kitchen and
two bathrooms, offering an extra touch of luxury. The
finished basement adds versatility, with a family room
perfect for gatherings and the potential for an additional
bedroom, making it adaptable to your needs.
The exterior of the property is equally impressive, with a
large deck off the kitchen and a patio area off the den,
ideal for outdoor entertaining or quiet relaxation. The
fair-sized lot is bordered by hedges, ensuring privacy and
a sense of seclusion while being conveniently located
across the street from a beautiful park.
This home offers not only a prime location in Cote
Saint-Luc but also the rare opportunity to own a piece of
the community's history. Experience the timeless charm and
modern updates of 6856 Emerson--schedule your visit today
to see firsthand the blend of classic elegance and
contemporary convenience that this home offers.
** NOTE - The Building are and living are a calculation for
reference purposes only based on the dimensions of the
building that were taken from the certificate of location.
It is an approximation only.
** The Seller is willing to commit to building the
additional bedroom (4th bedroom) in the basement. It is
quite a large space with plenty of storage and full
bathroom. The seller would undertake construction and cost
associated with an accepted offer following the removal of
all conditions.
Inclusions: Subzero refrigerator, Wolf built-in oven, Wolf built-in microwave, Wolf cooktop, Best fan, LG Washer and Dryer, all blinds (except those excluded), lighting fixtures (except those excluded), alarm system and accessories.
Exclusions : Drapes, curtains and rods in the master bedroom, living room and dining room, lighting fixtures in the entrance, dining room, bedrooms (ceiling fixtures and wall fixture), wall bracket in the powder room, mirror in the powder room, ceiling fixtures in the den, dishwasher, marvel bar fridge.
| BUILDING | |
|---|---|
| Type | Split-level |
| Style | Detached |
| Dimensions | 13.75x13.61 M |
| Lot Size | 529.5 MC |
| EXPENSES | |
|---|---|
| Municipal Taxes (2024) | $ 11546 / year |
| School taxes (2023) | $ 1050 / year |
|
ROOM DETAILS |
|||
|---|---|---|---|
| Room | Dimensions | Level | Flooring |
| Other | 7.11 x 4.6 P | Ground Floor | Granite |
| Hallway | 12.5 x 12 P | Ground Floor | Wood |
| Living room | 13.8 x 18.3 P | Ground Floor | Wood |
| Dining room | 13.10 x 12.3 P | Ground Floor | Wood |
| Kitchen | 18.11 x 12.3 P | Ground Floor | Ceramic tiles |
| Washroom | 5.11 x 3.10 P | Ground Floor | Marble |
| Primary bedroom | 18.4 x 13.9 P | 2nd Floor | Wood |
| Bathroom | 8.6 x 7.1 P | 2nd Floor | Ceramic tiles |
| Bedroom | 11.6 x 13.5 P | 2nd Floor | Wood |
| Bedroom | 13.3 x 11.5 P | 2nd Floor | Wood |
| Bathroom | 7.11 x 8.5 P | 2nd Floor | Ceramic tiles |
| Den | 21.5 x 23.4 P | Basement | Parquetry |
| Family room | 18.2 x 29.7 P | AU | Parquetry |
| Laundry room | 11.7 x 7.8 P | AU | Linoleum |
| Bathroom | 8.8 x 4.9 P | AU | Ceramic tiles |
|
CHARACTERISTICS |
|
|---|---|
| Driveway | Double width or more, Asphalt |
| Landscaping | Land / Yard lined with hedges |
| Heating system | Air circulation |
| Water supply | Municipality |
| Heating energy | Electricity |
| Equipment available | Alarm system, Electric garage door, Central heat pump, Private yard, Private balcony |
| Windows | Aluminum |
| Garage | Heated, Double width or more, Fitted |
| Siding | Brick, Stone |
| Proximity | Park - green area, Elementary school, High school, Public transport, Daycare centre |
| Bathroom / Washroom | Adjoining to primary bedroom |
| Basement | 6 feet and over, Finished basement |
| Parking | Outdoor, Garage |
| Sewage system | Municipal sewer |
| Window type | Sliding |
| Roofing | Asphalt shingles |
| Topography | Flat |
| Zoning | Residential |