3043 Rue Sherbrooke E., Montréal (Rosemont, QC H1W0B9 $559,000
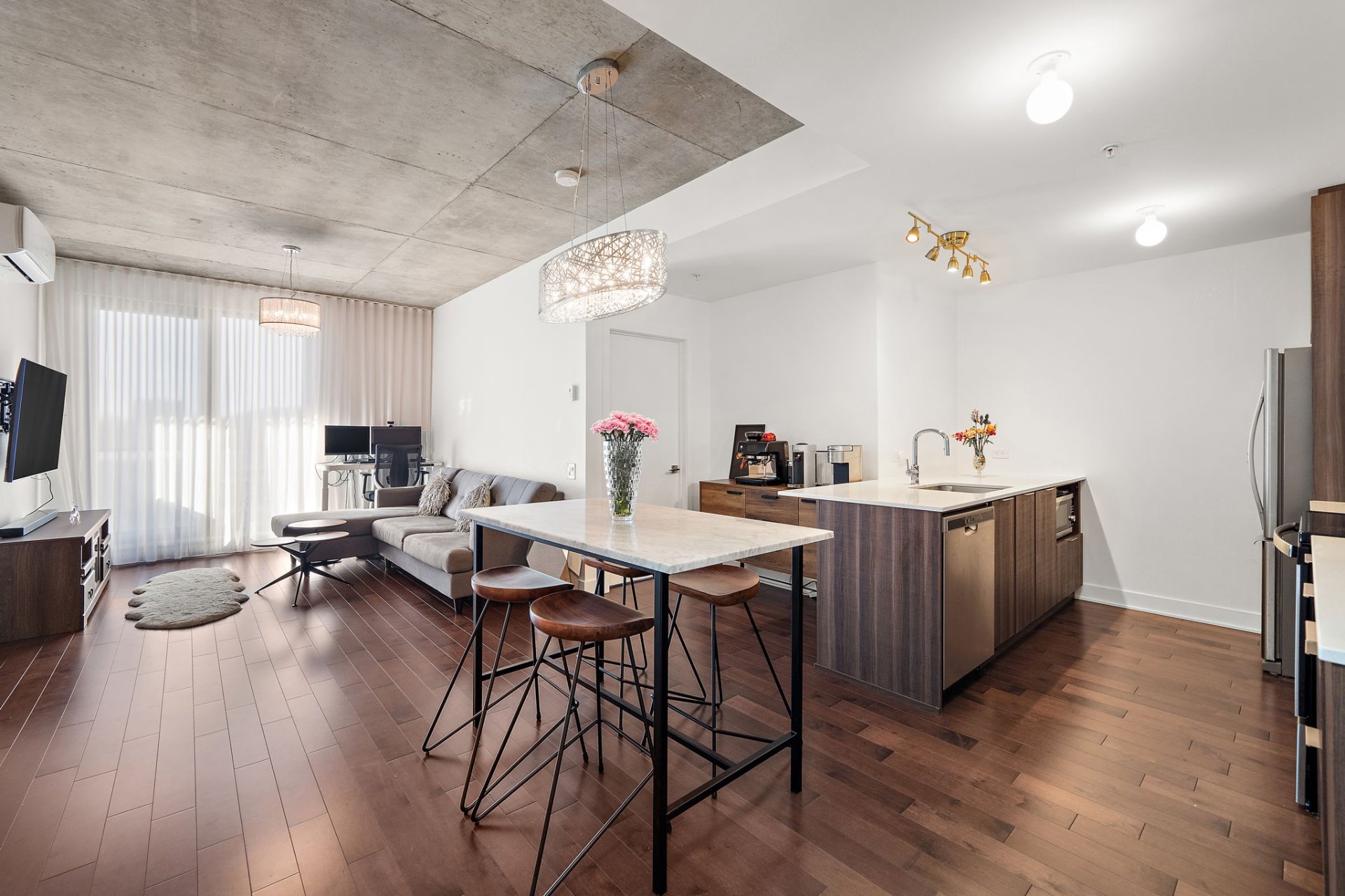
Living room
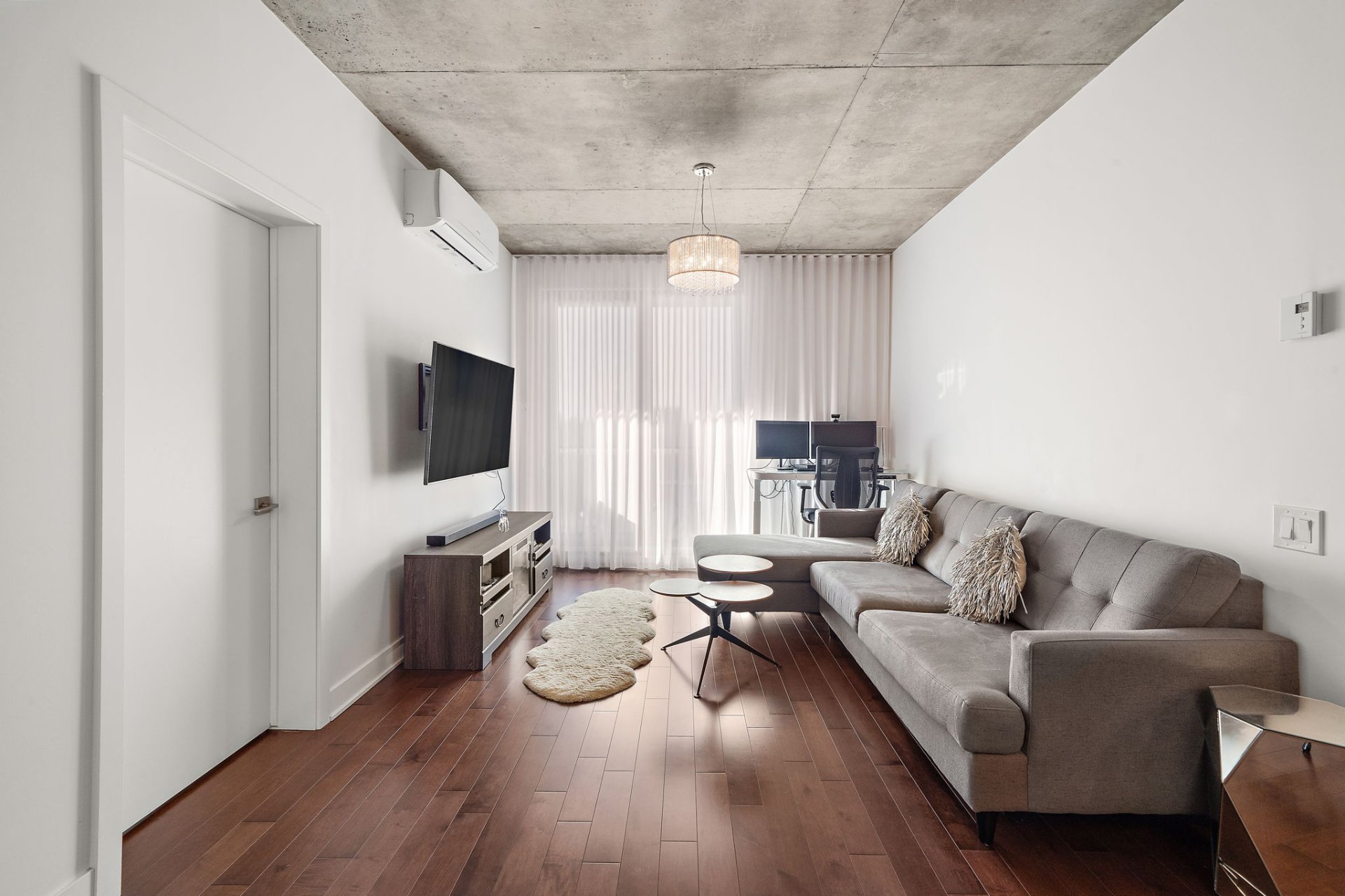
Living room
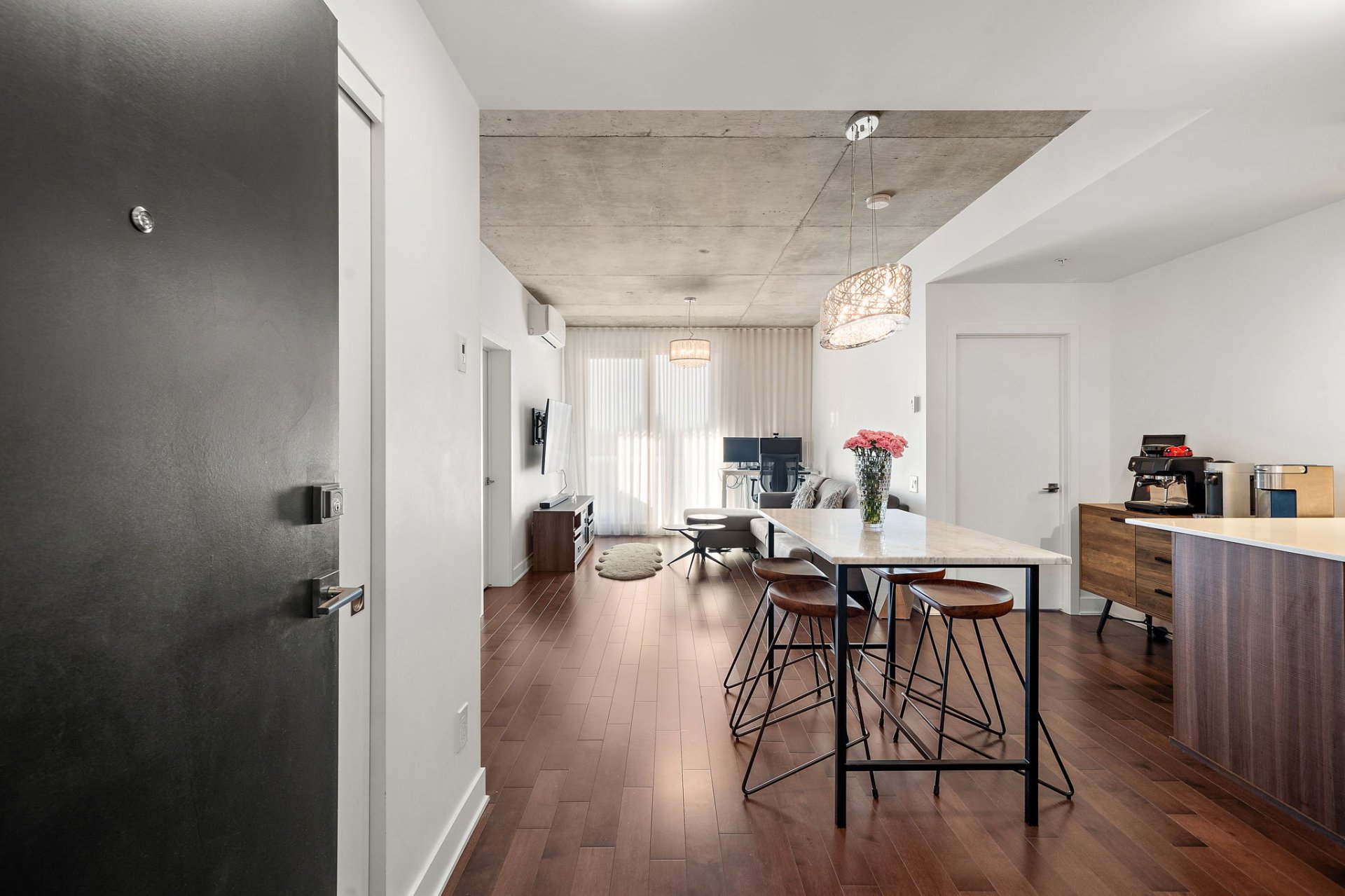
Dining room
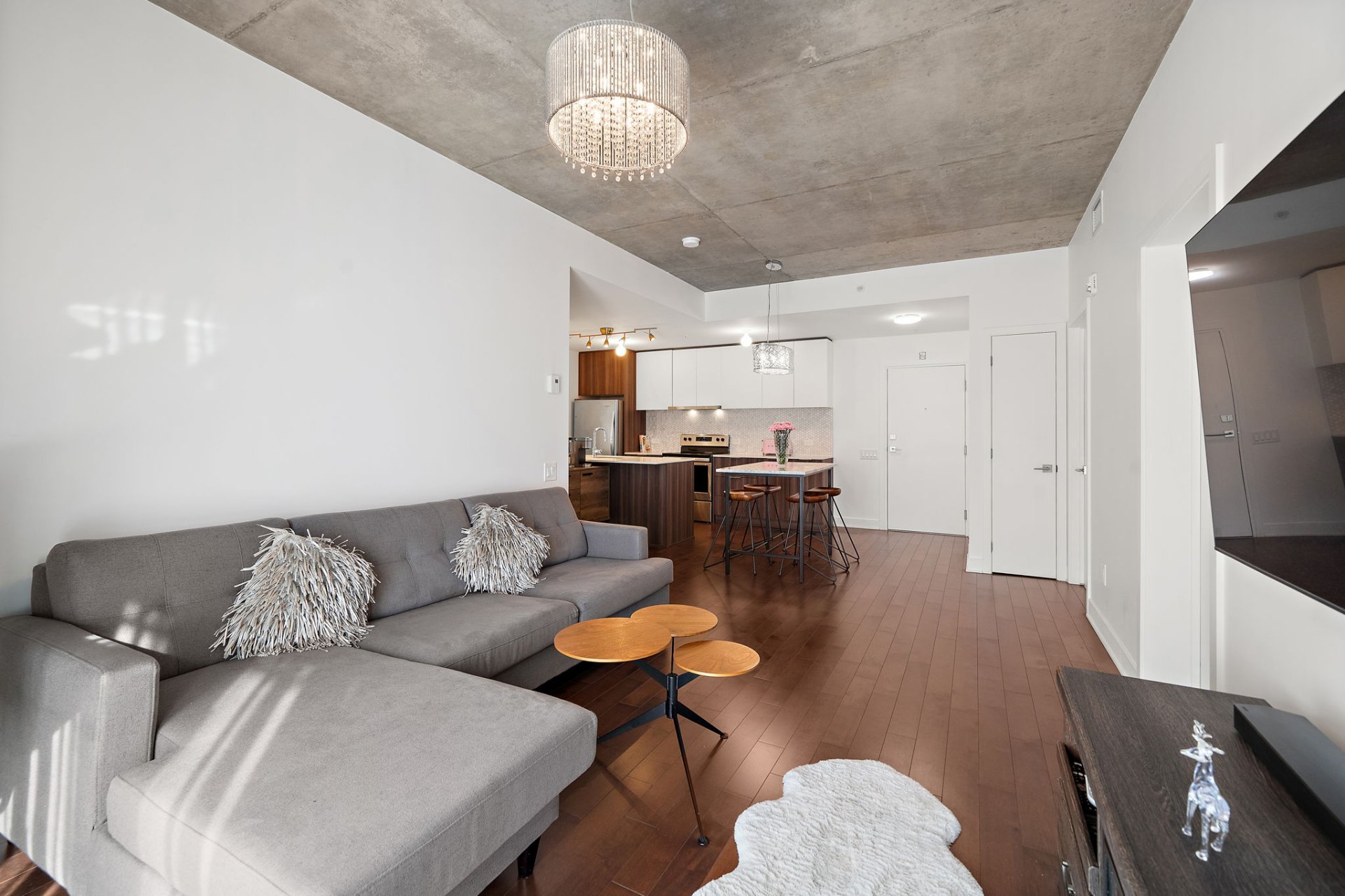
Living room
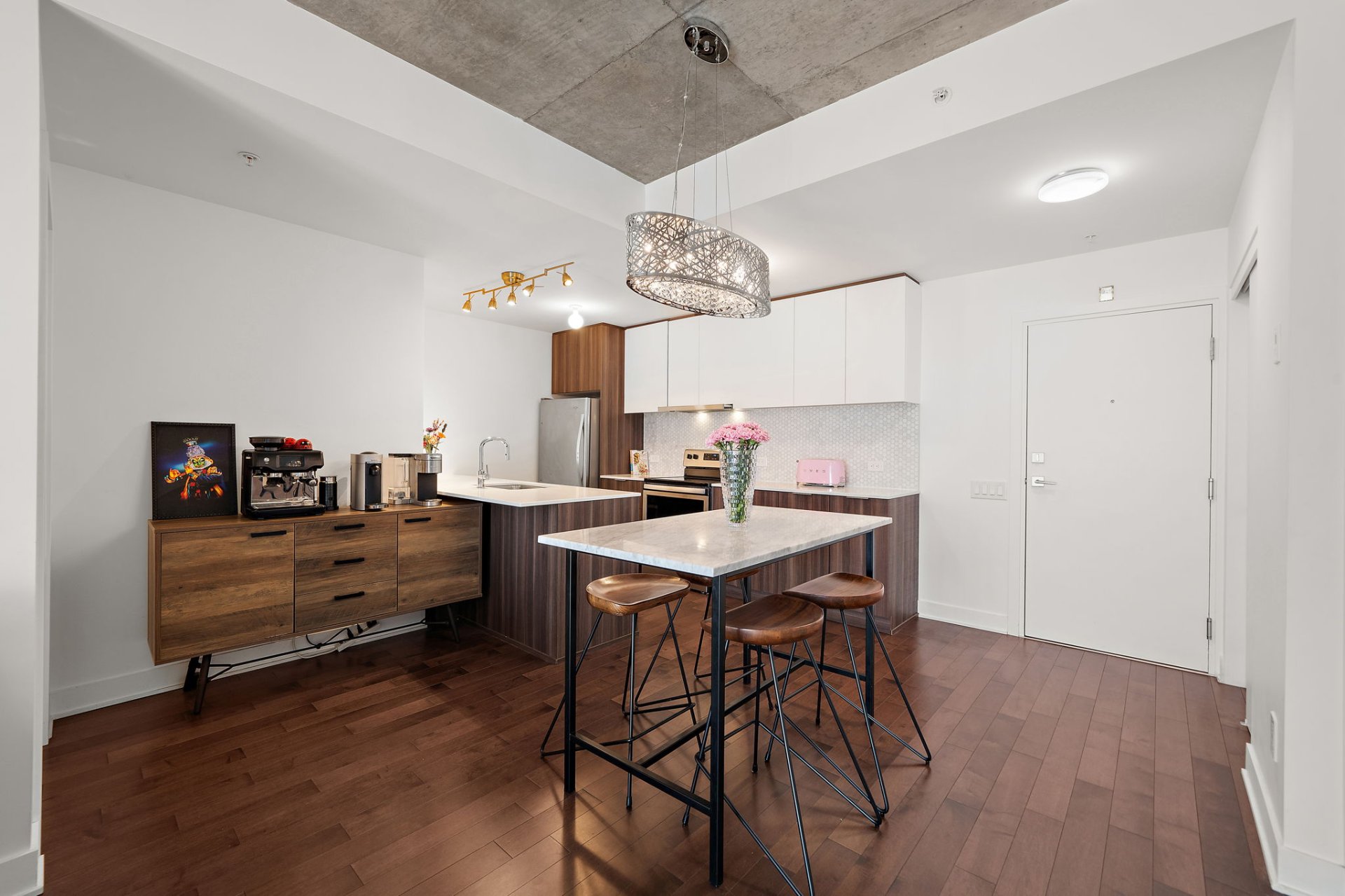
Dining room
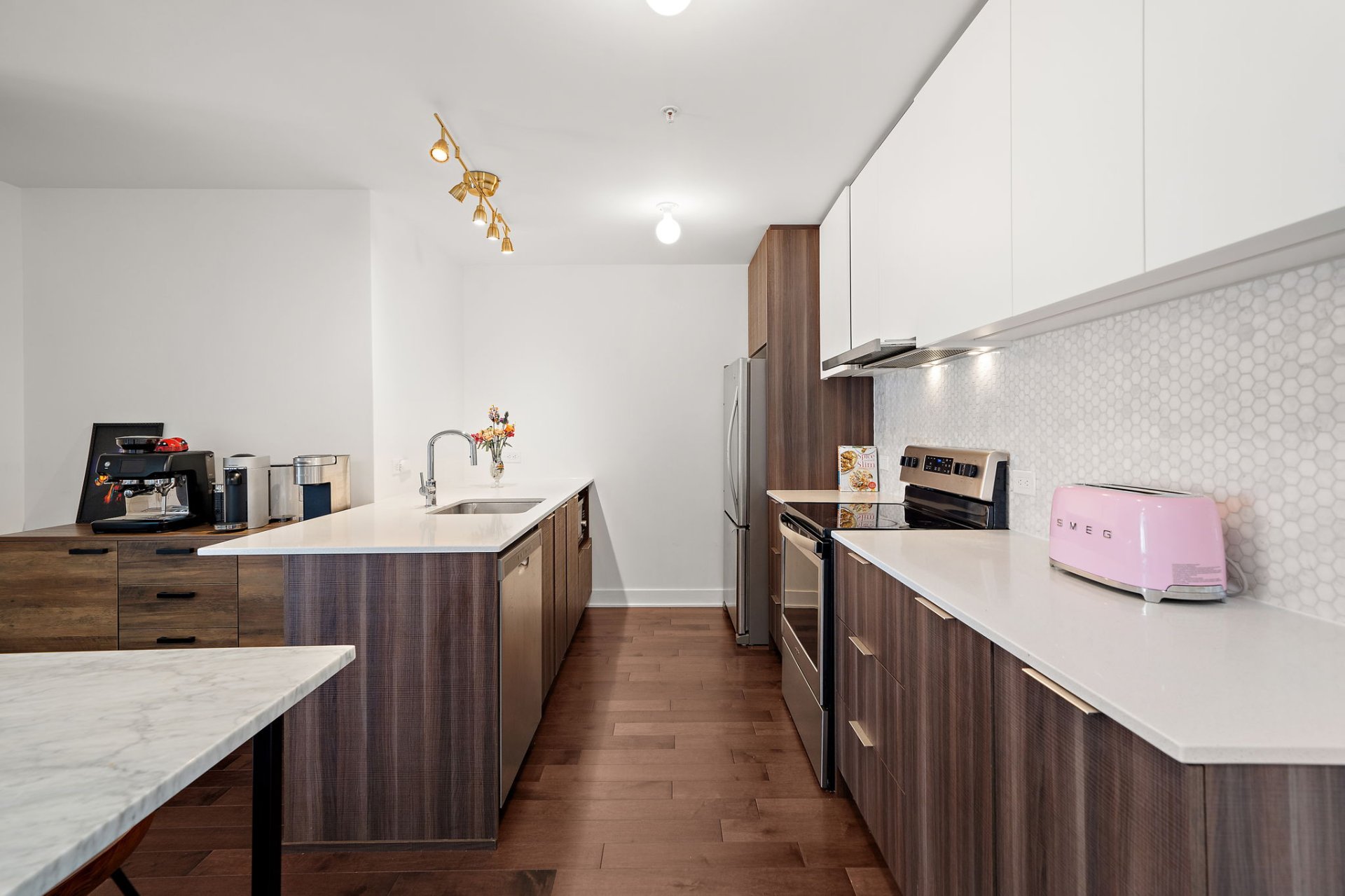
Kitchen
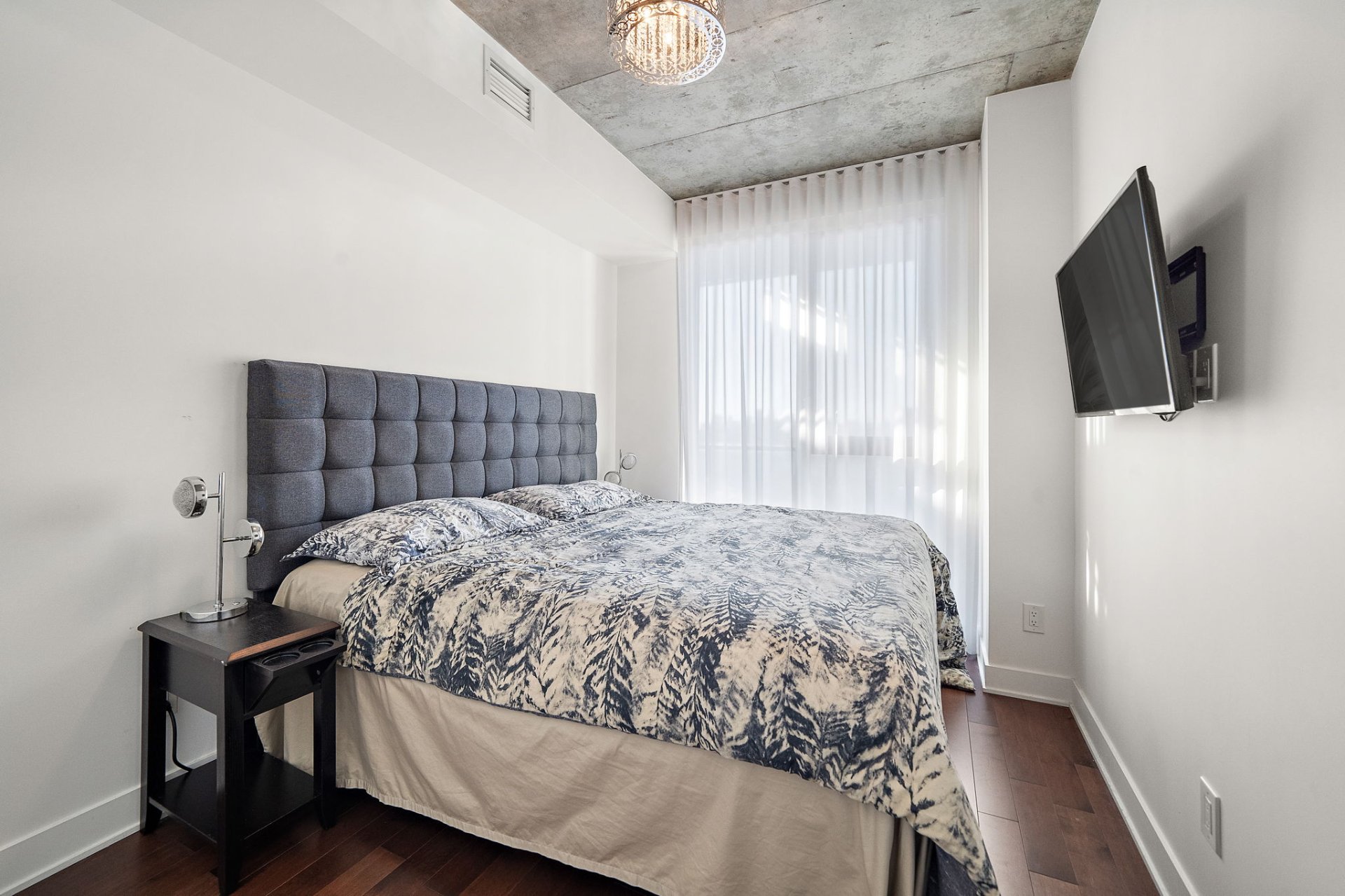
Primary bedroom

Primary bedroom
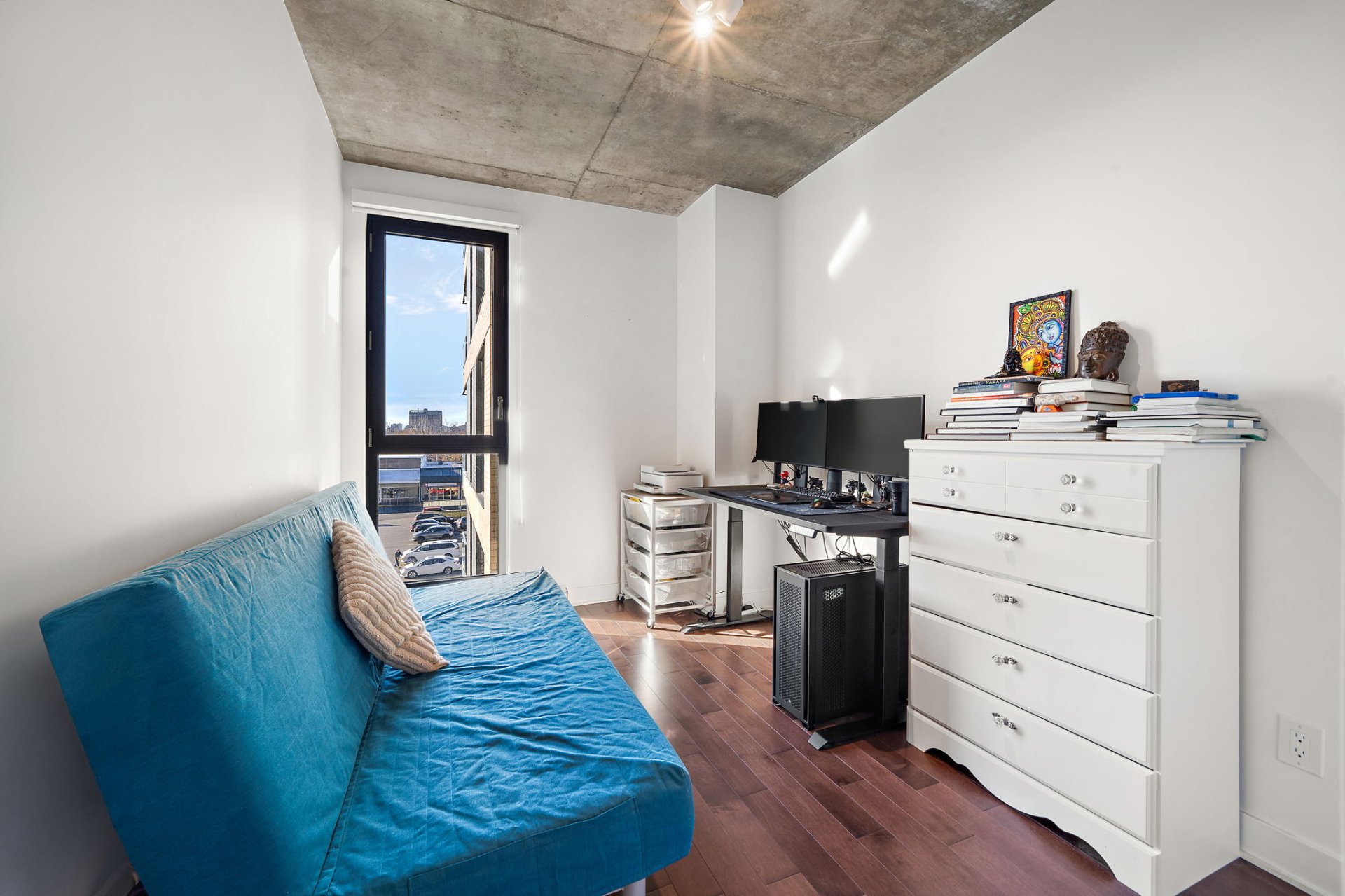
Bedroom
|
|
Description
Modern 4th-floor condo in Shops Angus, Rosemont with stunning downtown views. Features quartz kitchen, 2 bedrooms with custom closets, 9' exposed concrete ceilings, and west-facing light. Amenities: landscaped courtyards, gym, rooftop pool, terrace, and BBQ. 3-min walk to Préfontaine Metro.
Discover this modern 4th-floor condo in the vibrant Shops
Angus area of Rosemont, offering breathtaking views of
downtown Montreal and a peaceful courtyard. This stylish
residence features a spacious kitchen with elegant quartz
countertops, two bedrooms with custom-designed walk-in
closets, a luxurious bathroom with both a soaking tub and
independent shower, 9' exposed concrete ceilings, and an
abundance of west-facing natural light. Built with superior
craftsmanship by renowned builder Rachel-Julien.
Enjoy premium amenities including beautifully landscaped
courtyards, a well-equipped exercise room, and a rooftop
oasis with a heated pool, terrace, and BBQ lounge. Just a
quick 3-minute walk to Préfontaine Metro, this condo
combines luxury, convenience, and a vibrant neighborhood
lifestyle.
**As per seller's request the visits are accepted on the
weekends only between 12 p.m- 6 p.m with at least 24 hrs
notice.**
Angus area of Rosemont, offering breathtaking views of
downtown Montreal and a peaceful courtyard. This stylish
residence features a spacious kitchen with elegant quartz
countertops, two bedrooms with custom-designed walk-in
closets, a luxurious bathroom with both a soaking tub and
independent shower, 9' exposed concrete ceilings, and an
abundance of west-facing natural light. Built with superior
craftsmanship by renowned builder Rachel-Julien.
Enjoy premium amenities including beautifully landscaped
courtyards, a well-equipped exercise room, and a rooftop
oasis with a heated pool, terrace, and BBQ lounge. Just a
quick 3-minute walk to Préfontaine Metro, this condo
combines luxury, convenience, and a vibrant neighborhood
lifestyle.
**As per seller's request the visits are accepted on the
weekends only between 12 p.m- 6 p.m with at least 24 hrs
notice.**
Inclusions: fridge, stove, dishwasher, washer-dryer, Custom-made curtains and blinds, Walk-in storage and drawers, wall-mounted Air conditioner. All offered without legal guarantee of quality.
Exclusions : Lighting fixtures , seller's belongings
| BUILDING | |
|---|---|
| Type | Apartment |
| Style | Detached |
| Dimensions | 0x0 |
| Lot Size | 0 |
| EXPENSES | |
|---|---|
| Co-ownership fees | $ 3768 / year |
| Municipal Taxes (2024) | $ 3055 / year |
| School taxes (2024) | $ 378 / year |
|
ROOM DETAILS |
|||
|---|---|---|---|
| Room | Dimensions | Level | Flooring |
| Living room | 10.9 x 11.11 P | 4th Floor | Wood |
| Kitchen | 18.0 x 13.11 P | 4th Floor | Wood |
| Primary bedroom | 11.7 x 9.0 P | 4th Floor | Wood |
| Bedroom | 11.6 x 8.6 P | 4th Floor | Wood |
| Bathroom | 9.9 x 9.0 P | 4th Floor | Ceramic tiles |
|
CHARACTERISTICS |
|
|---|---|
| Heating system | Electric baseboard units |
| Water supply | Municipality |
| Heating energy | Electricity |
| Equipment available | Entry phone, Ventilation system, Electric garage door, Wall-mounted air conditioning |
| Windows | PVC |
| Siding | Aluminum |
| Pool | Inground |
| Proximity | Hospital, Park - green area, Elementary school, High school, Public transport, Daycare centre, Réseau Express Métropolitain (REM) |
| Bathroom / Washroom | Other |
| Available services | Fire detector |
| Parking | Garage |
| Sewage system | Municipal sewer |
| View | City |
| Zoning | Residential |
| Cadastre - Parking (included in the price) | Garage |