223 Rue de la Coulée, Mont-Saint-Hilaire, QC J3H5Z6 $1,350,000
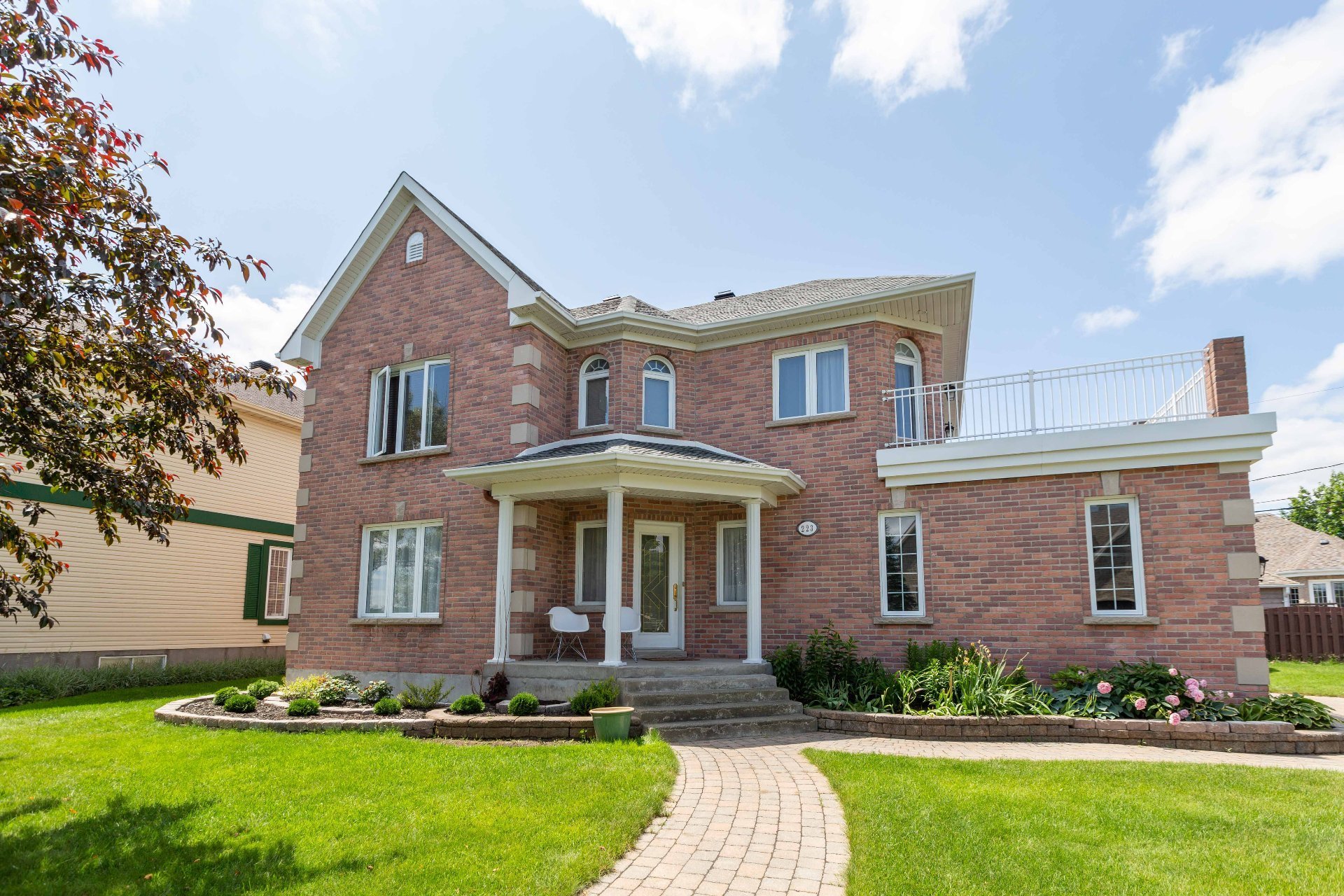
Exterior
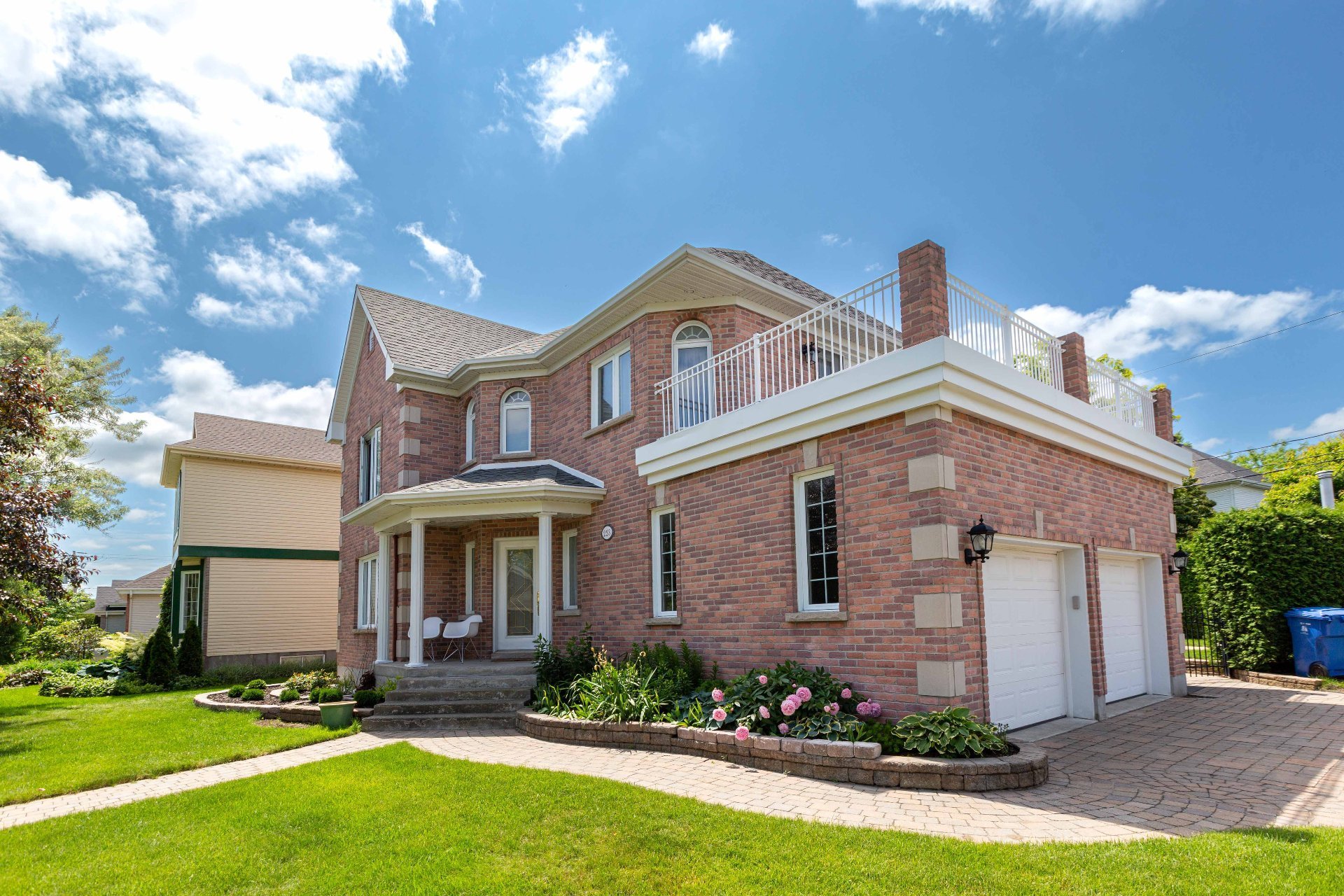
Exterior
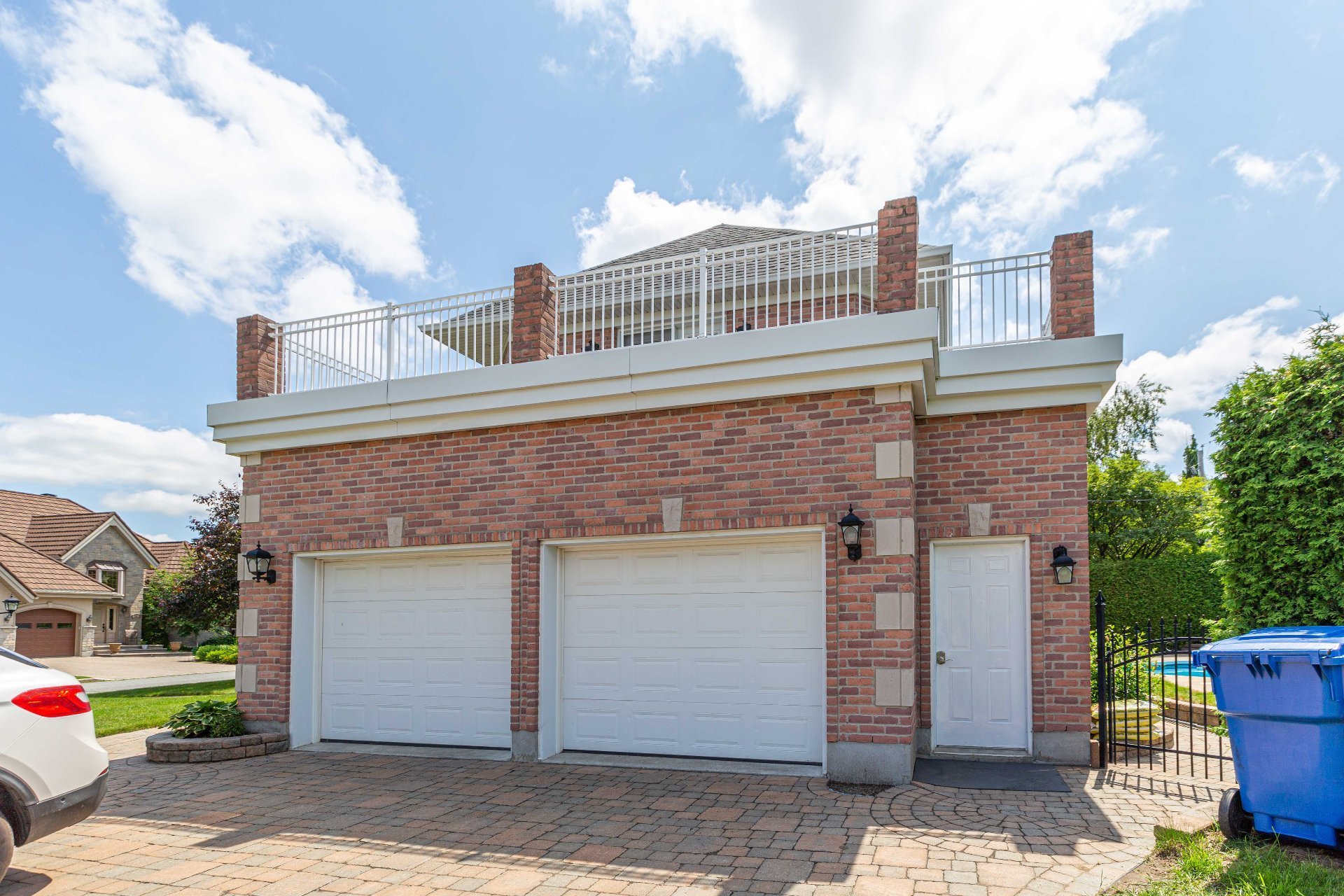
Exterior

Interior
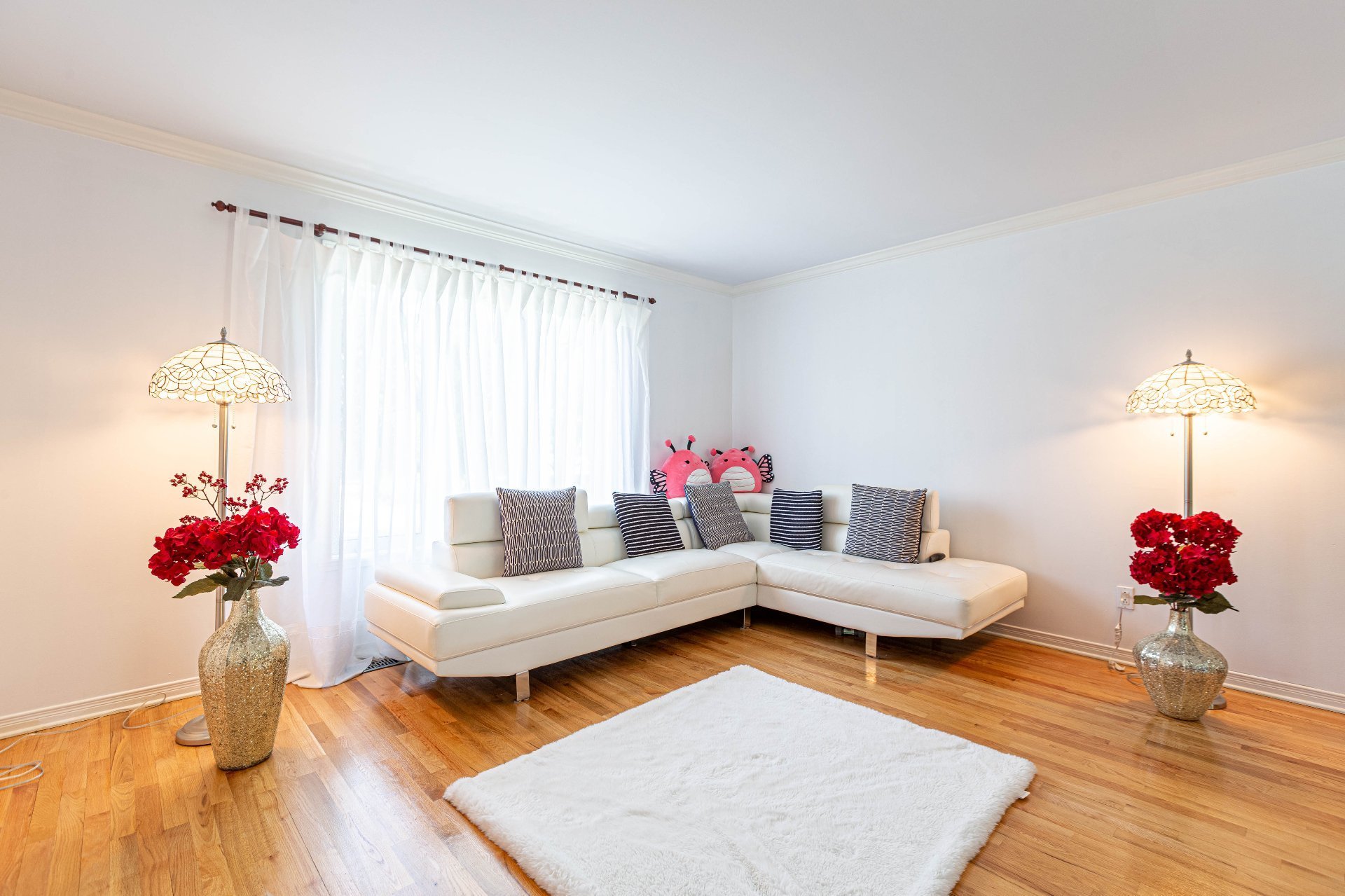
Living room

Living room

Dining room
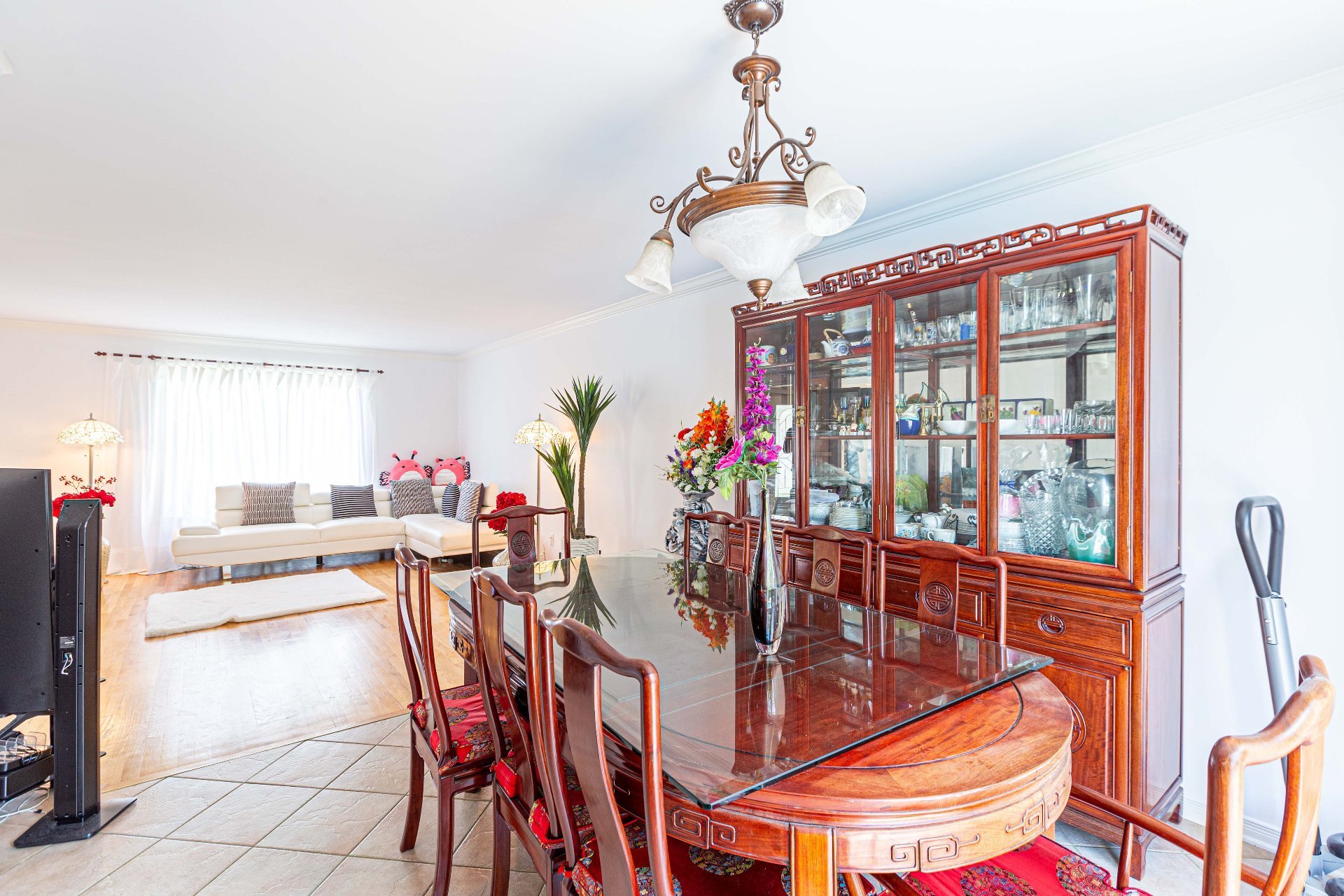
Dining room
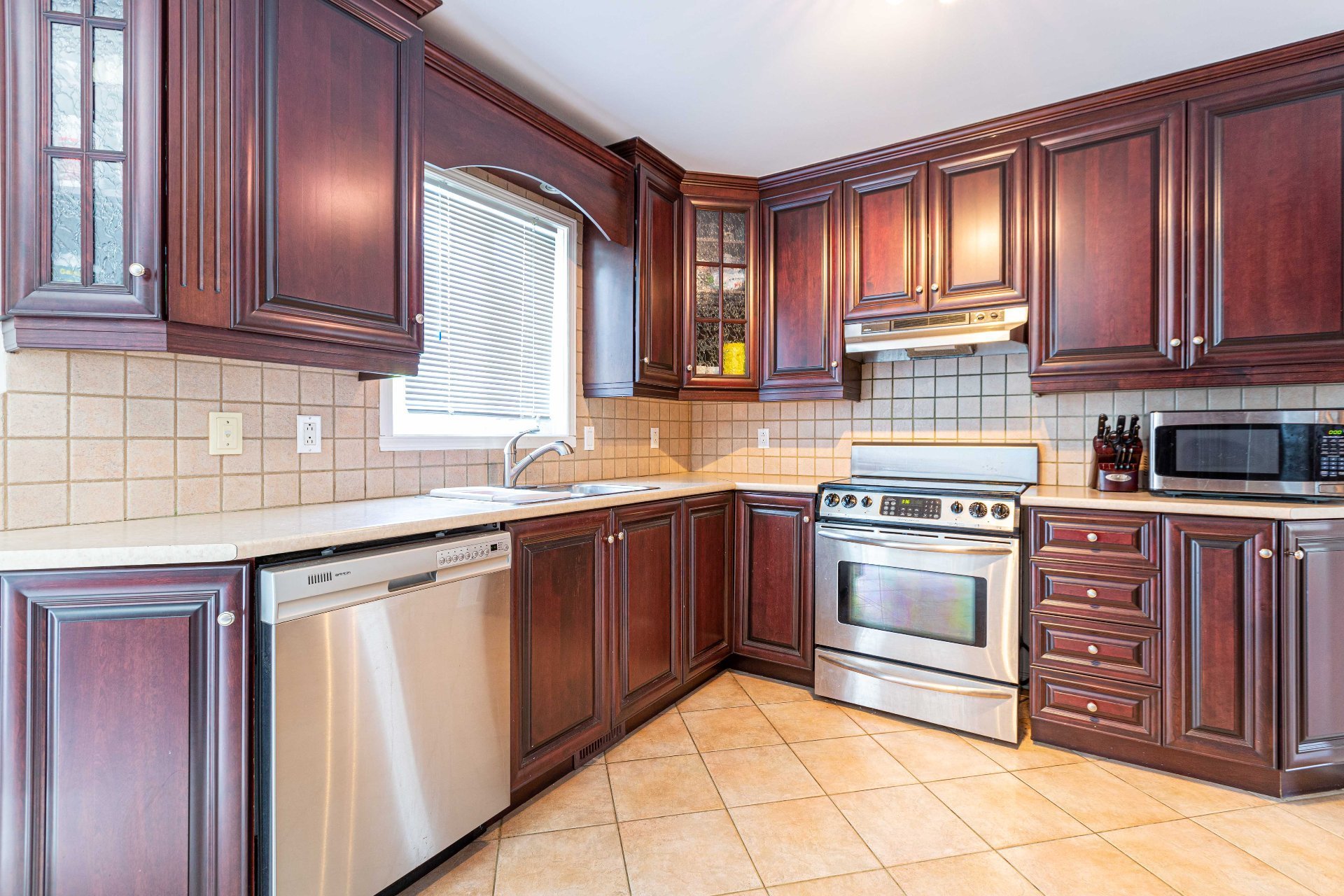
Kitchen
|
|
OPEN HOUSE
Sunday, 24 November, 2024 | 14:00 - 16:00
Description
Huge and spacious house on a 8000 sqft lot, with 4 bedrooms, 2 office spaces, a huge Terrace on the second floor and a large in ground pool! Located directly next to a Golf course and a beautiful park. This home features 2+1 baths, TV and sound system in living room, dining table and all the appliances and tools needed for pool and garden maintenance. Perfect for big families that love the out door life year round!
Inclusions: Stove, dishwasher, Fridge (negotiable), Pool equipment, Lawn-mower
Exclusions : Washer and dryer
| BUILDING | |
|---|---|
| Type | Two or more storey |
| Style | Detached |
| Dimensions | 35x46 P |
| Lot Size | 8003 PC |
| EXPENSES | |
|---|---|
| Municipal Taxes (2024) | $ 4741 / year |
| School taxes (2024) | $ 502 / year |
|
ROOM DETAILS |
|||
|---|---|---|---|
| Room | Dimensions | Level | Flooring |
| Other | 15.0 x 7.3 P | Ground Floor | Wood |
| Living room | 16.0 x 14.0 P | Ground Floor | Wood |
| Dining room | 12.0 x 10.7 P | Ground Floor | Ceramic tiles |
| Kitchen | 10.0 x 8.8 P | Ground Floor | Ceramic tiles |
| Washroom | 9.2 x 5.2 P | Ground Floor | Ceramic tiles |
| Primary bedroom | 14.0 x 12.11 P | 2nd Floor | Wood |
| Bedroom | 11.10 x 10.0 P | 2nd Floor | Wood |
| Bedroom | 9.11 x 9.2 P | 2nd Floor | Wood |
| Bathroom | 12.0 x 8.10 P | 2nd Floor | Ceramic tiles |
| Home office | 10.0 x 7.3 P | 2nd Floor | Wood |
| Den | 14.5 x 6.6 P | 2nd Floor | Wood |
| Other | 27.2 x 10.3 P | 2nd Floor | Concrete |
| Family room | 13.5 x 13.5 P | Basement | Wood |
| Bedroom | 11.5 x 11.0 P | Basement | Wood |
| Home office | 13.1 x 7.6 P | Basement | Wood |
| Bathroom | 9.7 x 7.8 P | Basement | Ceramic tiles |
|
CHARACTERISTICS |
|
|---|---|
| Driveway | Double width or more |
| Heating system | Electric baseboard units |
| Water supply | Municipality |
| Heating energy | Electricity |
| Garage | Double width or more, Fitted |
| Distinctive features | Water access |
| Pool | Inground |
| Proximity | Highway, Golf, Park - green area, Elementary school, High school, Bicycle path, Alpine skiing, Cross-country skiing, Daycare centre |
| Bathroom / Washroom | Adjoining to primary bedroom, Seperate shower |
| Basement | 6 feet and over, Finished basement |
| Parking | Outdoor, Garage |
| Sewage system | Municipal sewer |
| Zoning | Residential |